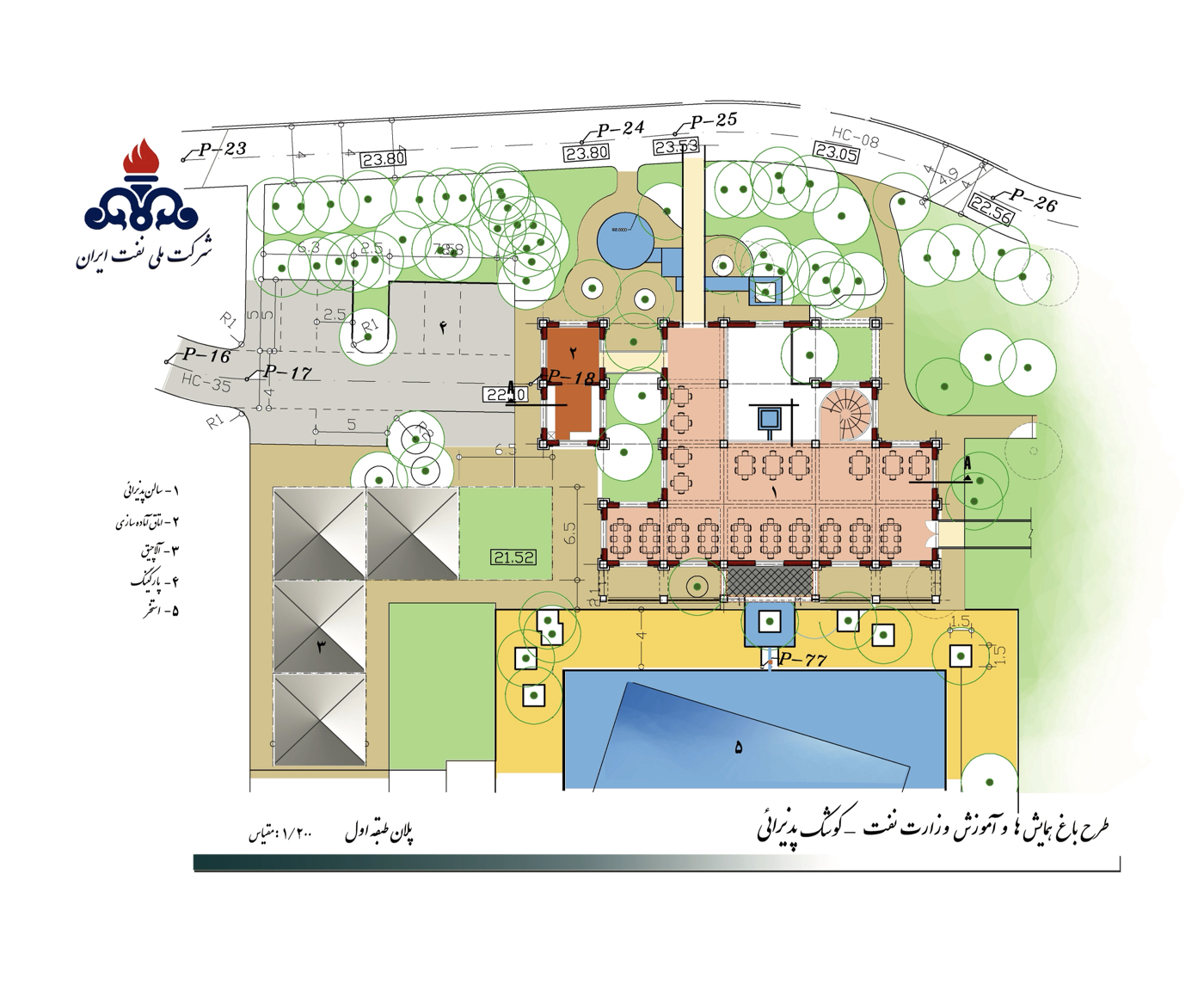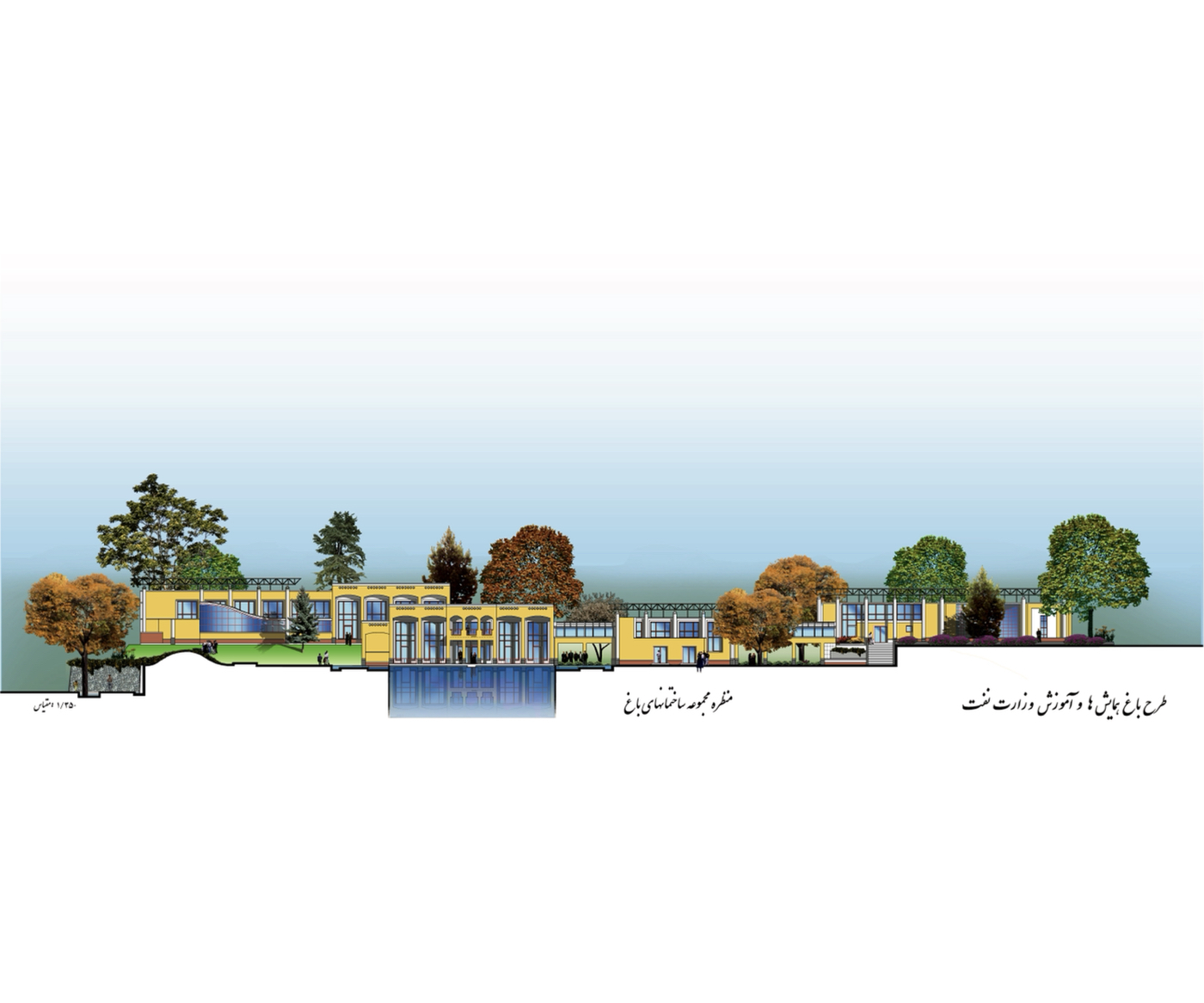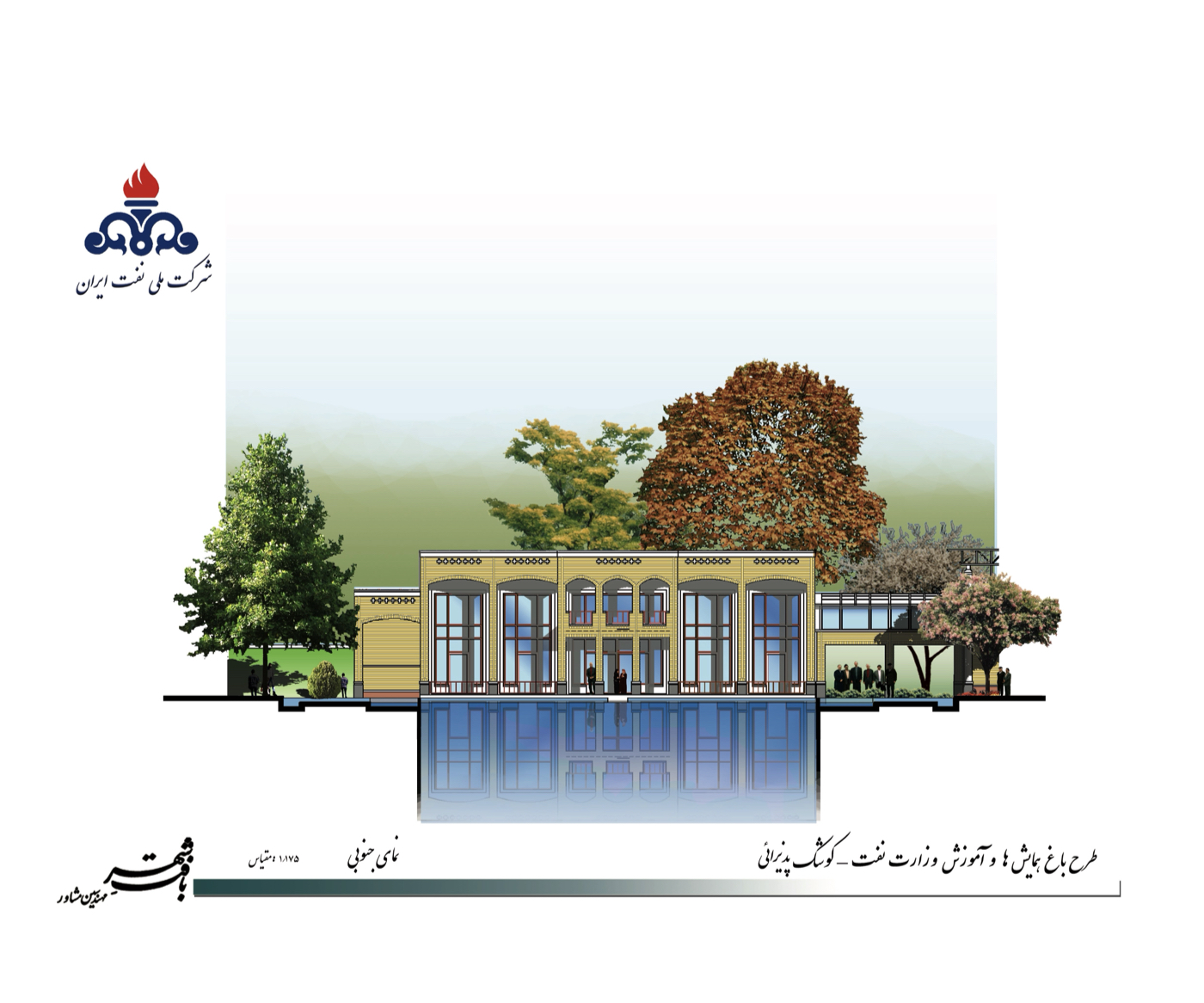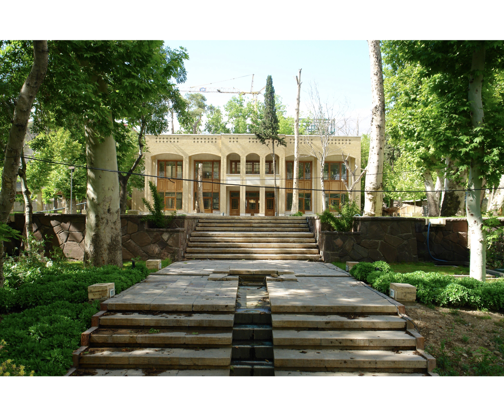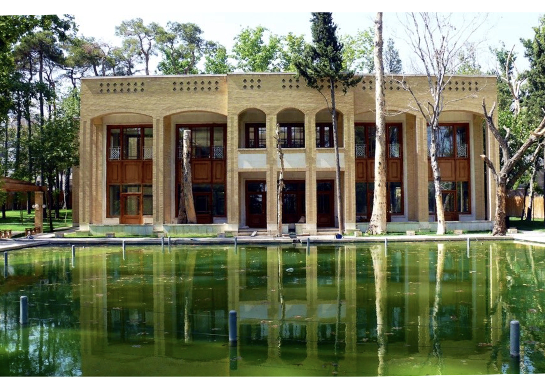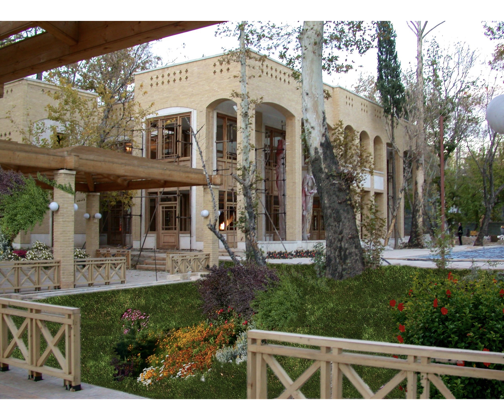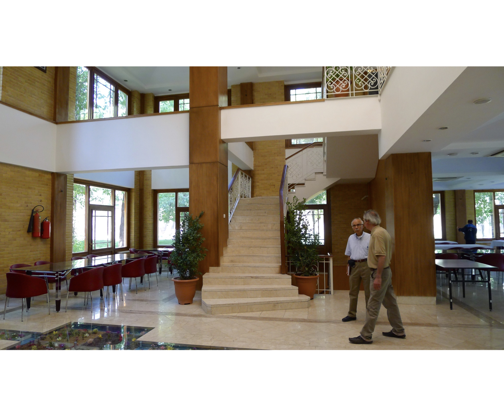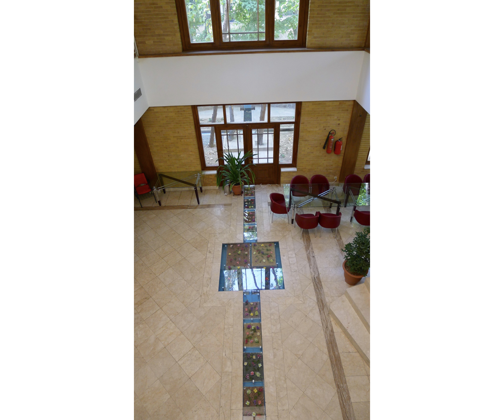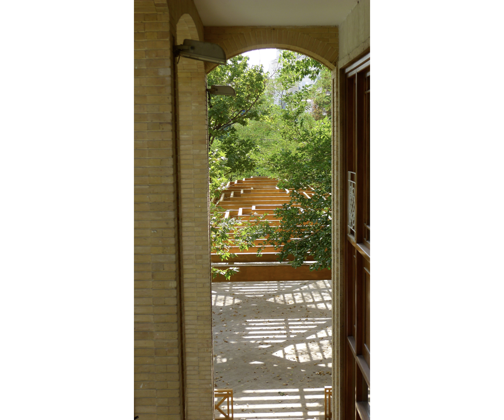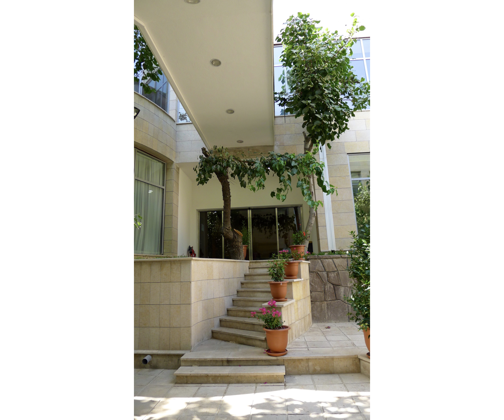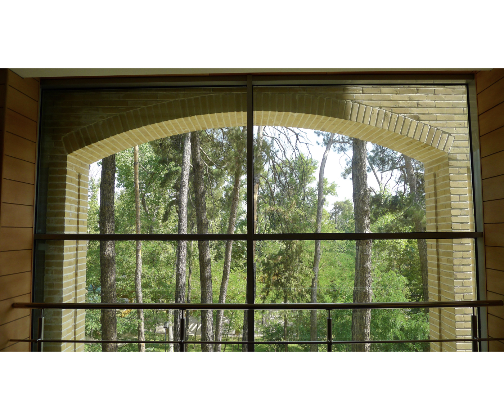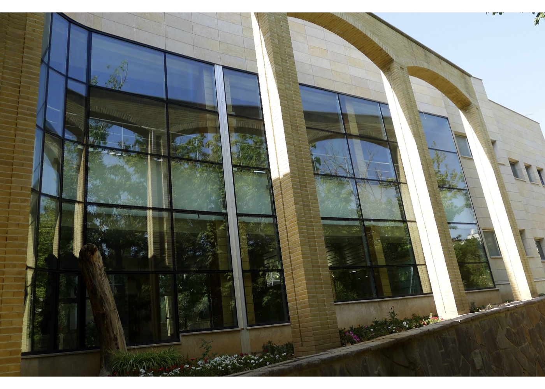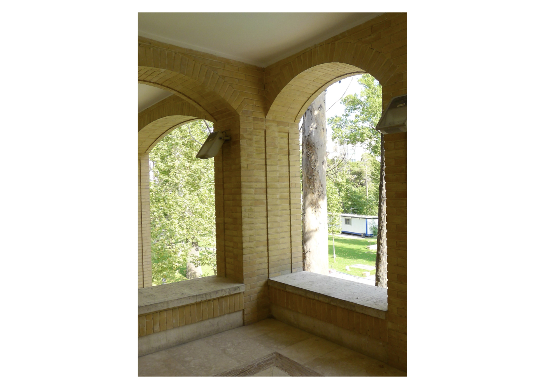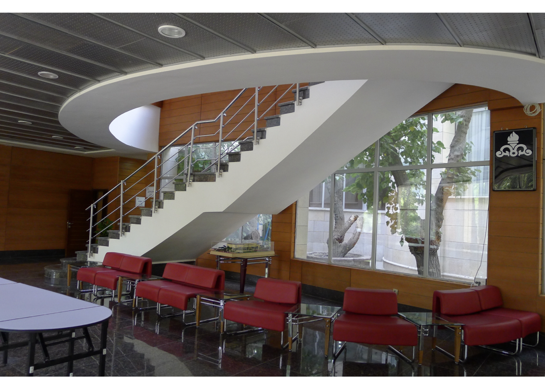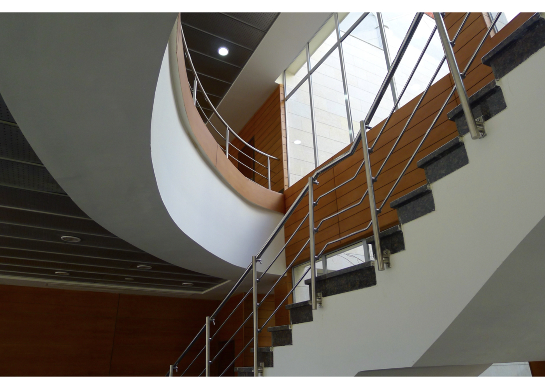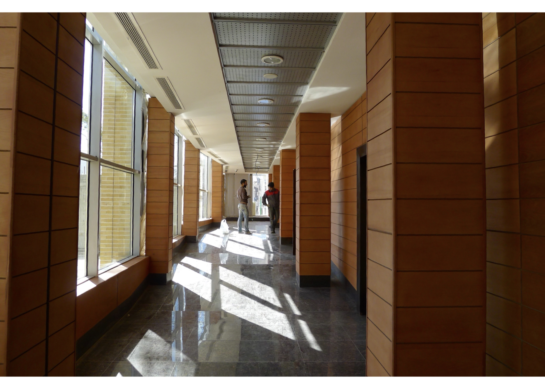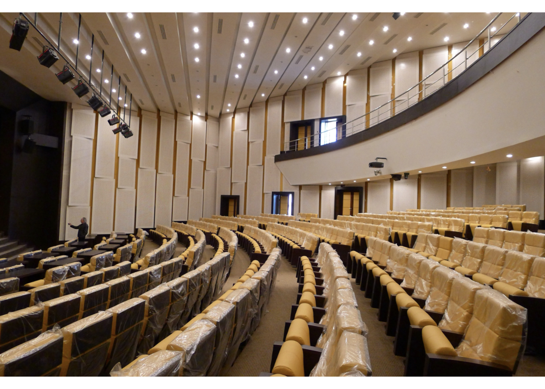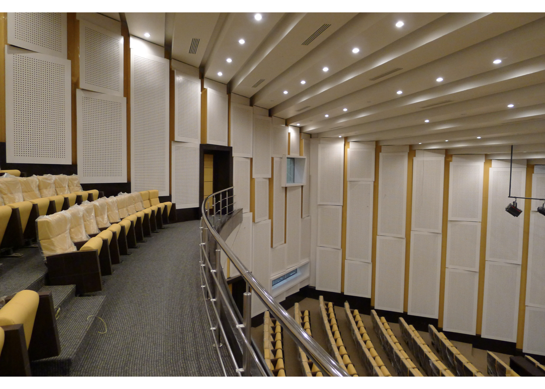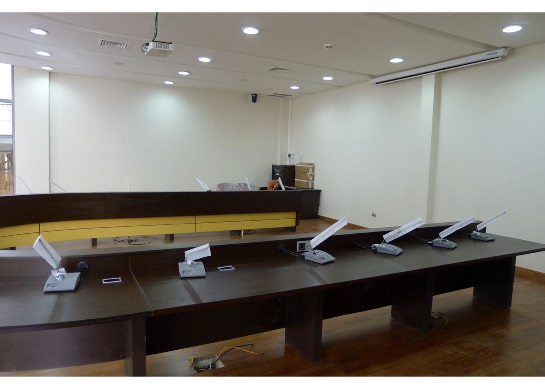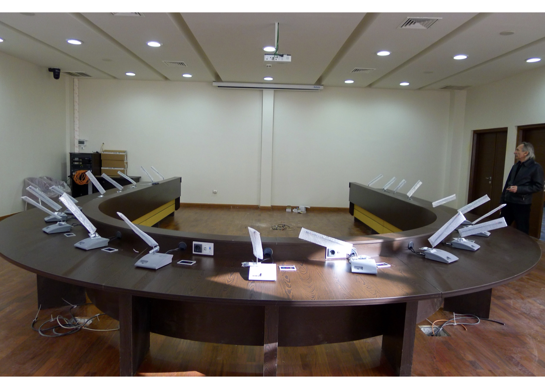2-54. Guest Reception and Executive Training Complex | Oil Ministry - Tehran | 2003
This garden includes a variety of buildings redesigned or newly planned for hosting international guests and organizing training and conferences for senior managers of the Ministry of Petroleum and affiliated companies. The complex comprises: A. A reception pavilion combined with an outdoor pool, renovated and equipped with seasonal canopies to accommodate up to 300 guests year-round. This section was designed by the undersigned. (Images ◯) B. Educational, conference, and residential buildings: a 500-seat conference hall, administrative offices, five small training halls, the renovated southeastern garden building repurposed for managerial training, the renovated southwestern building designated for guest accommodation, and a three-level parking structure. Architectural design by Mr. Engineer Abolghasem Haddad Kaveh, and interior design by the late Engineer Hassan Motaghi. (Images ◯◯)
◯
◯◯

