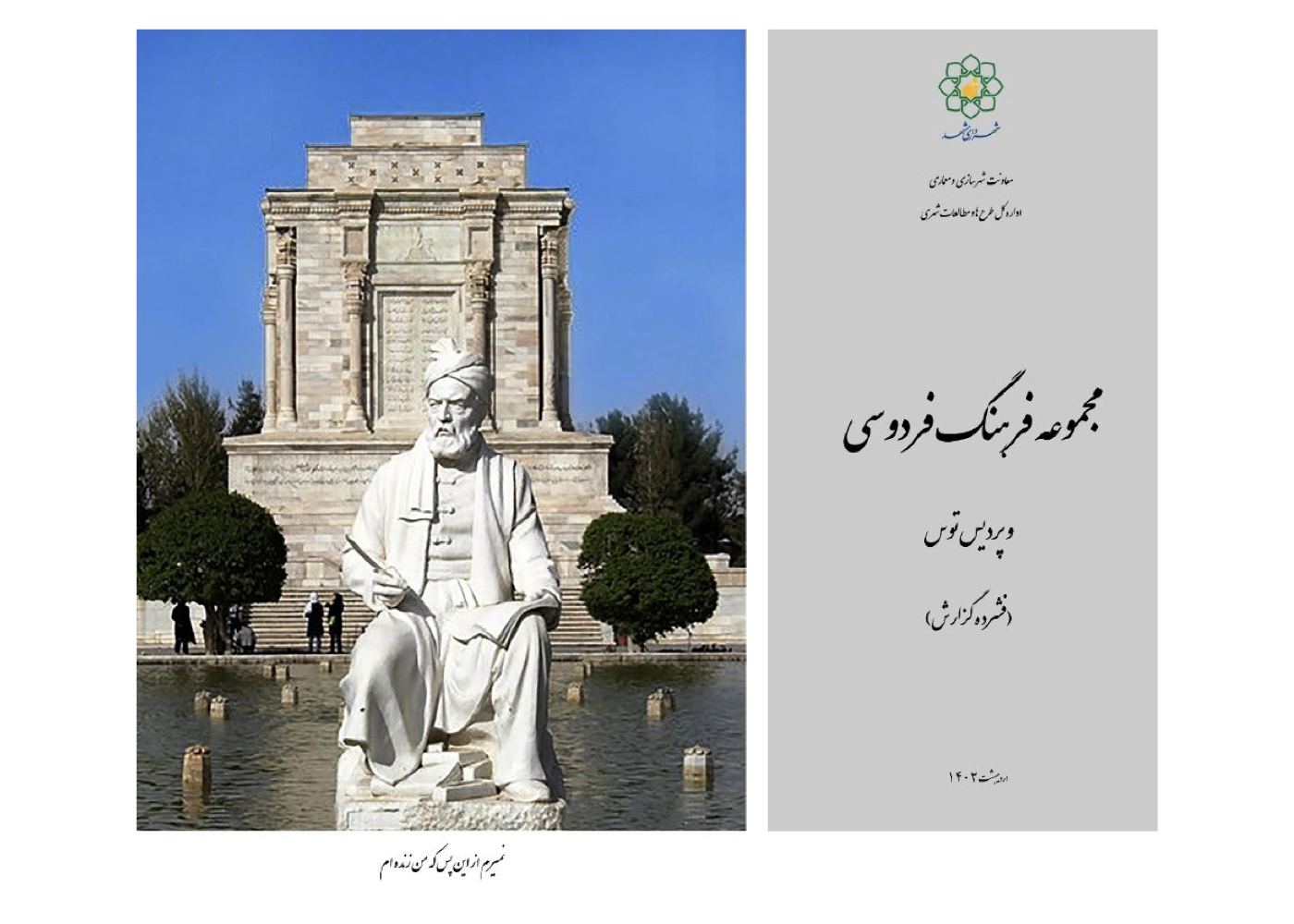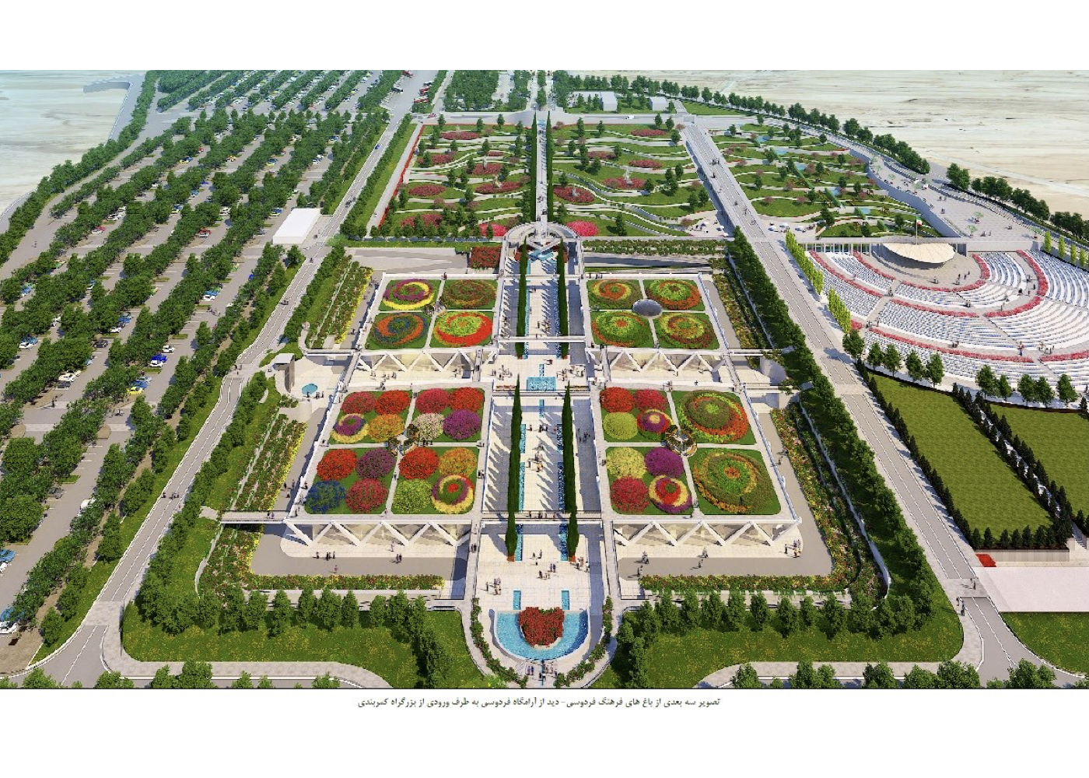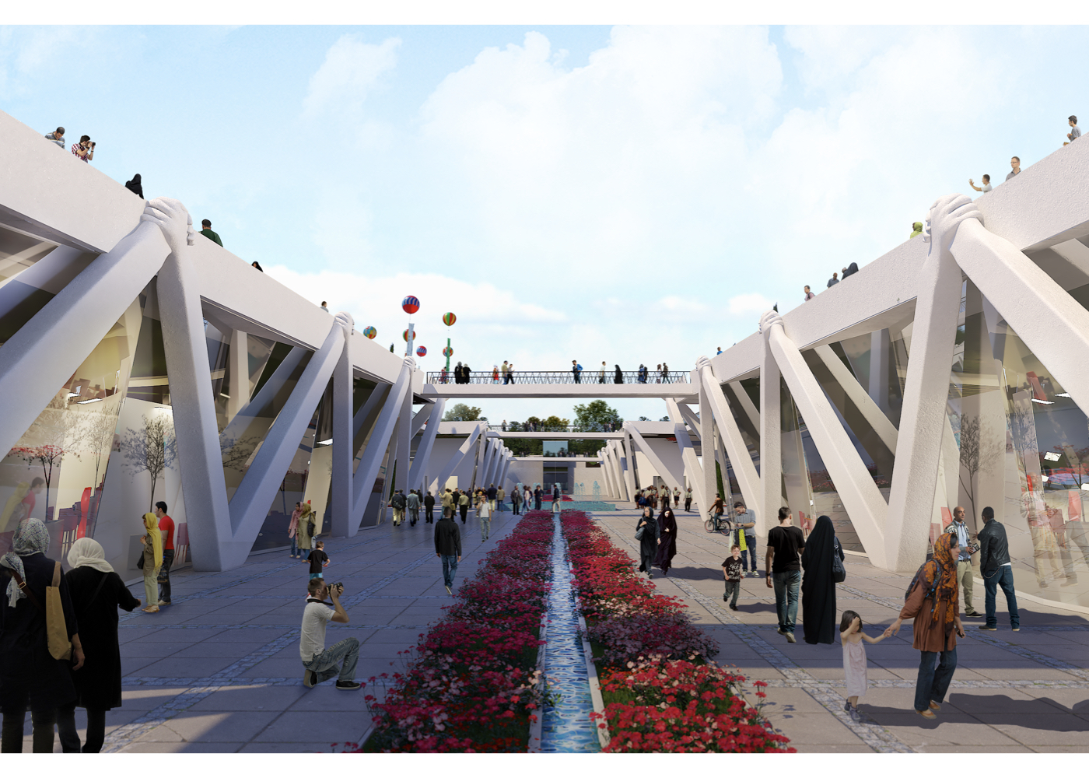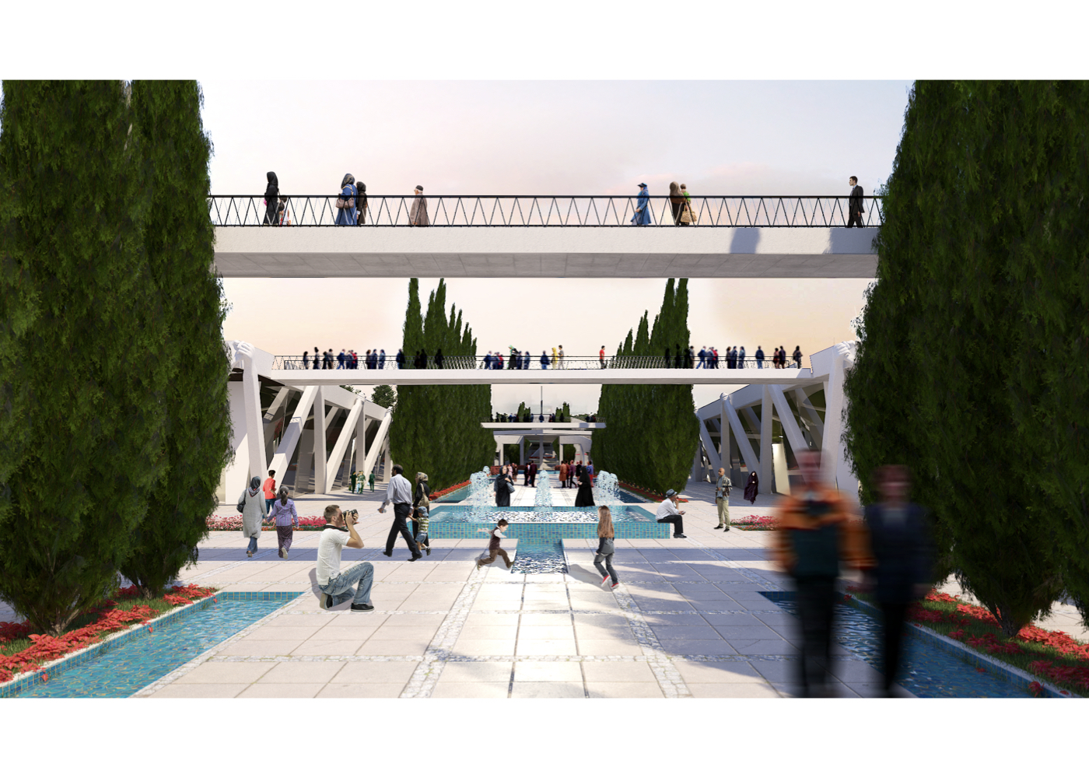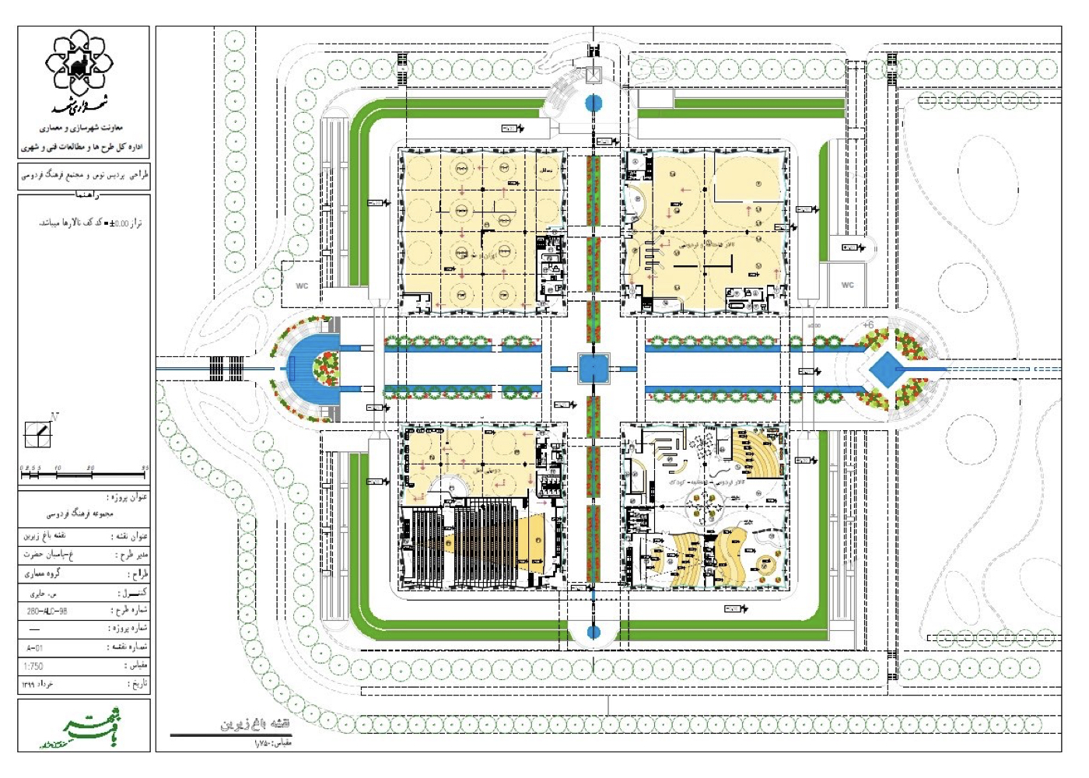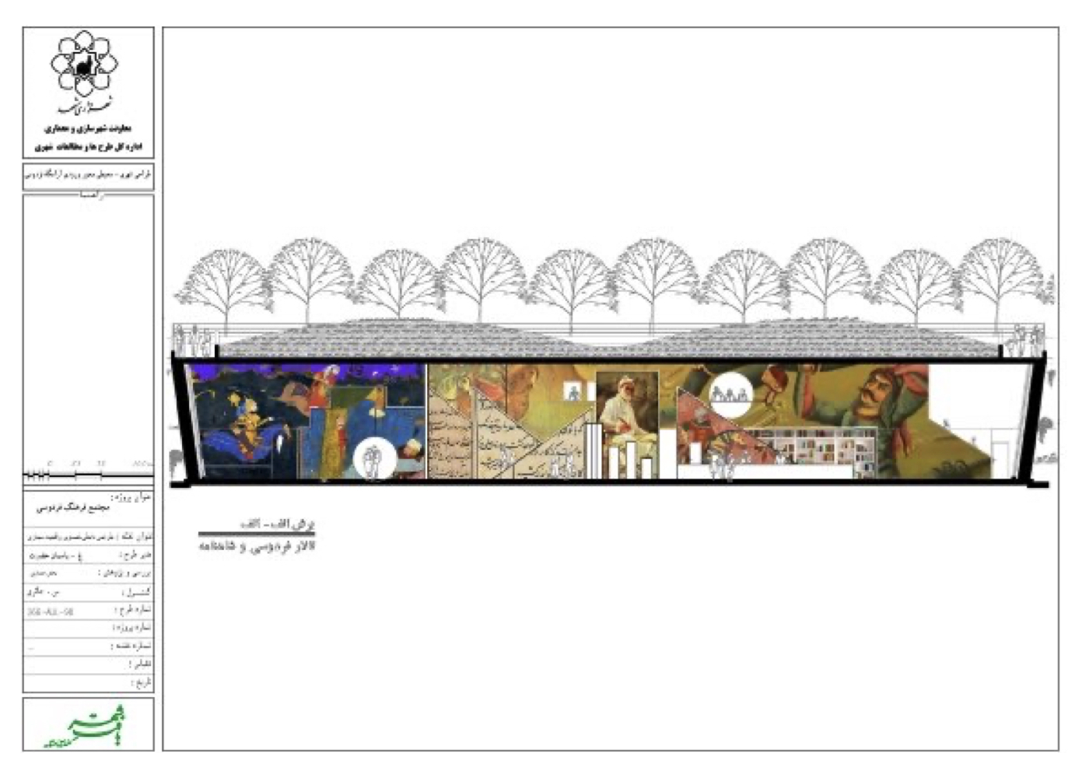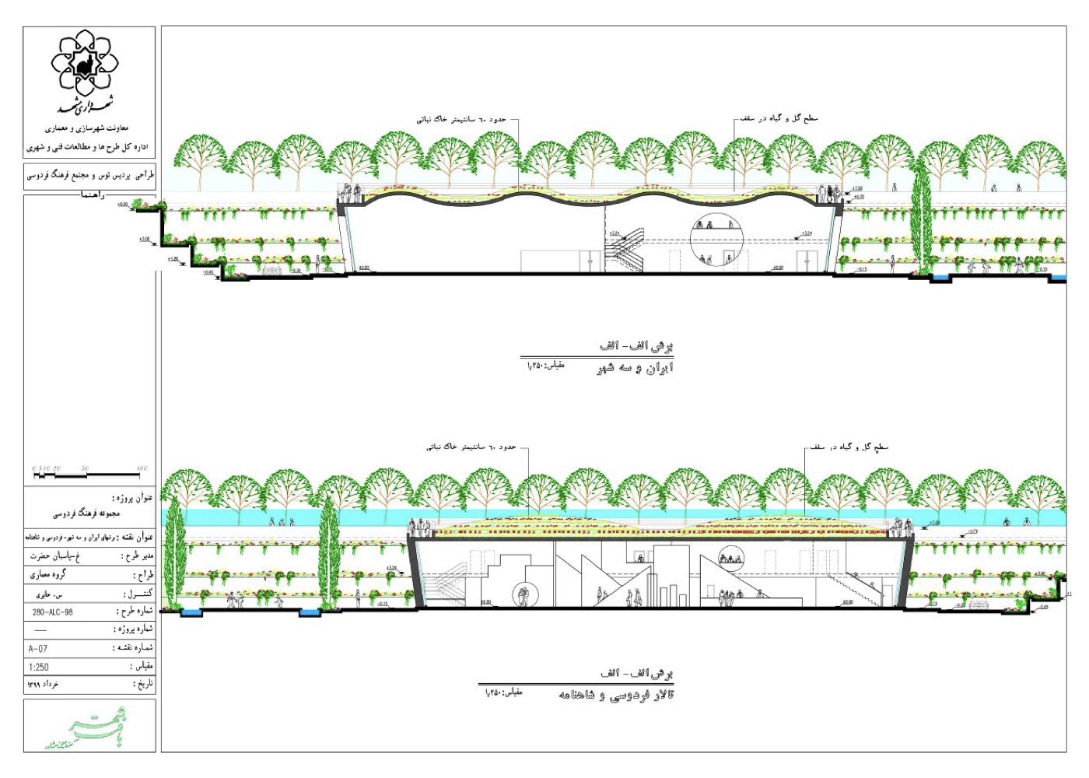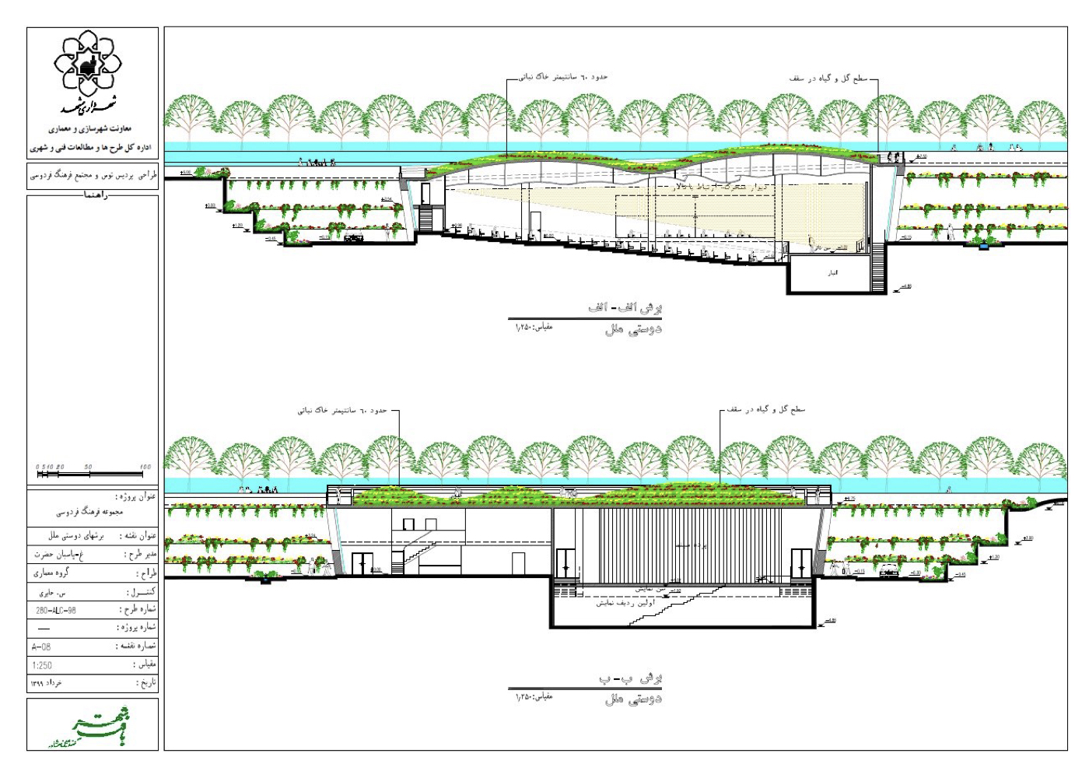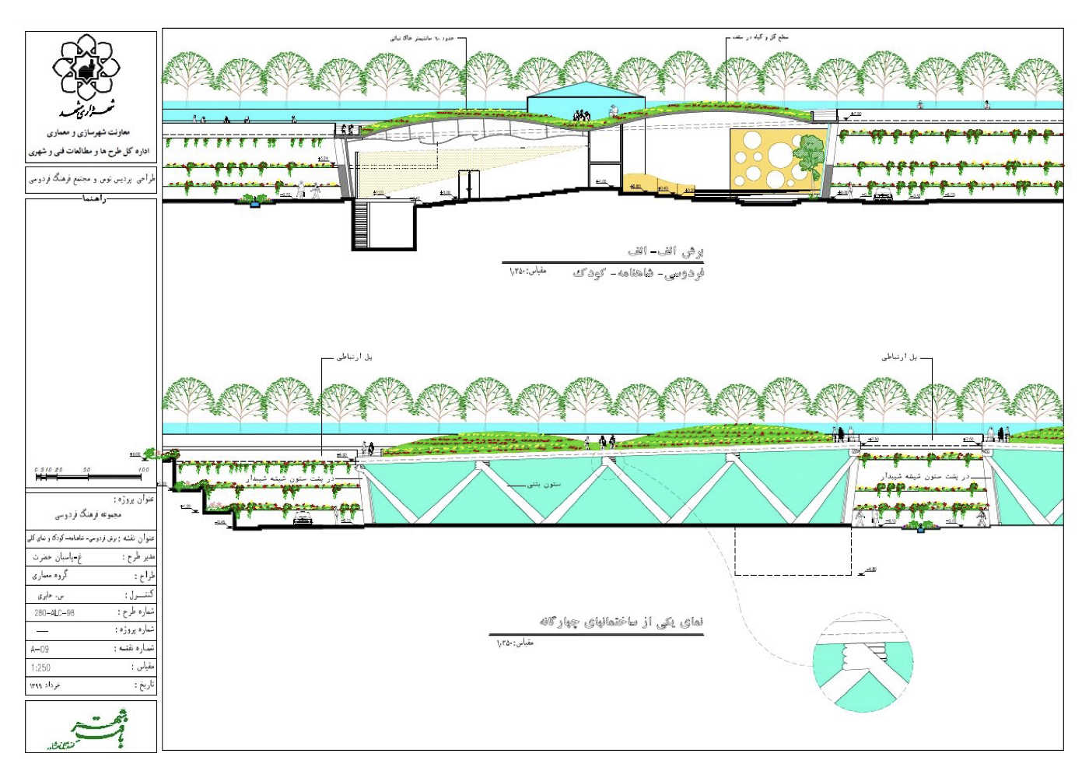One of these gardens, titled the Garden of Cultural Halls, includes four interconnected halls covering a total area of 12,000 square meters. Located below the elevation of the Ferdowsi Tomb, their green roofs—aligned with the tomb’s level—are planted with flowers and plants mentioned in the Shahnameh.
Access to these halls is provided via a pathway along the axis of Ferdowsi’s mausoleum, lined with tall cypress trees and flowing water. The space between the four halls is designed to accommodate outdoor gatherings, theater performances, and traditional storytelling (Naqqāli). The roofs of the halls are supported by slanted columns shaped like interlocked hands—a symbol of unity among the peoples of Iran. The interior design of the halls will be based on the most advanced audio-visual technologies. The exterior walls, made of angled glass and mirrors, will reflect the diversity and solidarity of Iranian ethnic groups—offering visitors not only a view of the garden’s beauty, but also a mirrored image of themselves within it.

